|
Roman Art II : Architecture
by: P. Dionysius Mus 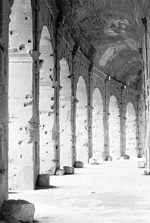
As we all know, Roman architecture is very strongly influenced by other kinds of building styles, like Etruscan, Greek or Eastern styles. But where in Roman sculpture and painting the influences are very obvious (sometimes people even doubt the originality of Roman art), Roman architecture has its own style and distinctive character, simply because the Greek and other models did not suffice to accommodate the great number of people in the empire's large buildings. First of all, Rome's building methods were not thinkable without the use of arch and vault (see illustration). The arch and barrel vault were Egyptian inventions, but in Egypt they were only used in underground tomb structures. Another vital element in Roman architecture was concrete, a mixture of mortar and gravel with rubble. This was invented in the Near East, but the Romans developed its potential. And the Romans also knew how to hide the unattractive concrete surface by adding a facing of stone, brick or marble, or by covering it with smooth plaster. The use of these building techniques gives Roman architecture its unique style. Religious architecture Any elements borrowed from the Etruscans or Greeks were soon marked with an unmistakable Roman stamp. These links with the past are strongest in the temple types developed during the Republican period (510-60BC), the heroic age of Roman expansion.
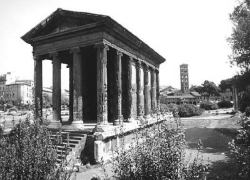 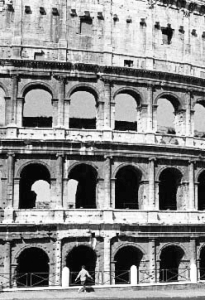 Here we also encounter the arch and vaults, certainly needed in important buildings for general purposes, such as sewers, bridges and aqueducts (like the aqueduct near Nīmes in Southern France, the Pont du Gard)...but also in some unique buildings, like the Colosseum (Rome, 72-80 AD). The enormous amphitheater for gladiatorial games in the center of the City is, in terms of sheer mass, one of the largest single buildings anywhere, accommodating more than 50,000 spectators. With its concrete core and barrel- and groin-vaulted corridors, it is another typical example of Roman architecture, showing also the high level of engineering efficiency. The exterior, of course, is made much more appealing, with a fine balance between vertical and horizontal elements. We also encounter the three classical column orders (see illustration) superimposed according to their 'weight': Doric on the ground floor, followed by Ionic (middle tiers) and Corinthian.
Interiors
Arch, vaults and concrete also permitted builders to create those typical Roman huge interiors, like in bath-houses or inside the Pantheon (Roma, 188-125 AD). The latter is a wonderful example in this category, with the best-preserved and most impressive Roman interior. The great majestic entrance, a colonnaded forecourt, seems to stand apart from the huge cylindrical cella, an effect probably not noticed by the architect because of the much greater attention he gave to the interior. But nothing of the plainness of the outside gives any hint of the interior, whose airiness and elegance are utterly different from what the exterior would lead us to expect. The dome is a true hemisphere of ingenious design. The interlocking ribs form a structural cage that permits the use of relatively lightweight coffers arranged in five rings. The circular opening (oculus) in its center admits an ample and wonderfully even flow of light. The height from the floor to the eye is 43,5m (143 feet), which is also the diameter of the dome's base and the interior. Dome and drum are likewise of equal heights, so that all the proportions are in exact balance.
Here we also encounter the arch and vaults, certainly needed in important buildings for general purposes, such as sewers, bridges and aqueducts (like the aqueduct near Nīmes in Southern France, the Pont du Gard)...but also in some unique buildings, like the Colosseum (Rome, 72-80 AD). The enormous amphitheater for gladiatorial games in the center of the City is, in terms of sheer mass, one of the largest single buildings anywhere, accommodating more than 50,000 spectators. With its concrete core and barrel- and groin-vaulted corridors, it is another typical example of Roman architecture, showing also the high level of engineering efficiency. The exterior, of course, is made much more appealing, with a fine balance between vertical and horizontal elements. We also encounter the three classical column orders (see illustration) superimposed according to their 'weight': Doric on the ground floor, followed by Ionic (middle tiers) and Corinthian.
Interiors
Arch, vaults and concrete also permitted builders to create those typical Roman huge interiors, like in bath-houses or inside the Pantheon (Roma, 188-125 AD). The latter is a wonderful example in this category, with the best-preserved and most impressive Roman interior. The great majestic entrance, a colonnaded forecourt, seems to stand apart from the huge cylindrical cella, an effect probably not noticed by the architect because of the much greater attention he gave to the interior. But nothing of the plainness of the outside gives any hint of the interior, whose airiness and elegance are utterly different from what the exterior would lead us to expect. The dome is a true hemisphere of ingenious design. The interlocking ribs form a structural cage that permits the use of relatively lightweight coffers arranged in five rings. The circular opening (oculus) in its center admits an ample and wonderfully even flow of light. The height from the floor to the eye is 43,5m (143 feet), which is also the diameter of the dome's base and the interior. Dome and drum are likewise of equal heights, so that all the proportions are in exact balance.
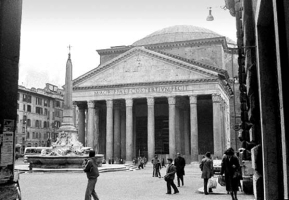
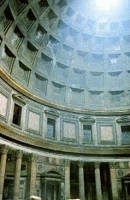
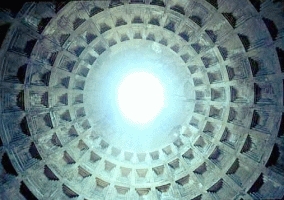 Domestic architecture Two main types of buildings in this category are the domus and the insula, both with some great examples in the cities of Pompeii, Herculaneum and Ostia. The domus is a single-family house based on ancient Italic tradition. Its distinctive feature is the atrium, a square or oblong central hall lit by an opening in the roof, around which the other rooms are grouped. In addition to these chambers grouped around the atrium, there may be further rooms attached to the back of the house. The entire establishment is shut off from the street by windowless walls. Obviously, privacy and self-sufficiency were important to the wealthy Roman. Less elegant than the domus, and decidedly urban from the very start, is the insula, or city-block, which we find mainly in Rome itself and in Ostia. The insula anticipates many features of the modern apartment house. It is a good-sized concrete-and-brick building (or a chain of such buildings) around a small central court, with shops and taverns open to the street on the ground floor and living quarters for numerous families above. Some insulae had as many as five stories, with balconies above the second floor. The daily life of the artisans and shopkeepers who inhabited such an insula was oriented toward the street, as it still is to large extent in modern Italy. Late Roman architecture At the end of the 1st century AD a new building trend can be found, with a taste for imaginative transformations of Greek and Hellenistic examples and rules, mixing this with more oriental building styles. This tendency was of course most pronounced in the Asiatic and African provinces. A characteristic example is the Market Gate from Miletus of about 160 AD. One might refer to it as display architecture in terms both of its effect and of its ancestry; for the picturesque facade, with its alternating recesses and projections, derives from the architectural stage backgrounds of the Roman theater. The continuous in-and-out rhythm has even seized the pediment above the central doorway, breaking it into three parts. Equally astonishing is the small temple of Venus at Baalbek, probably built in the early 2nd century AD and refurbished in the 3rd. The convex curve of the cella is effectively counterbalanced by the concave niches and the scooped-out base and entablature, introducing a new play of forces into the conventional ingredients of the round temple. So we can see that, like everything 'Roman', also the architecture gets influenced. But the great and majestic remains of all those buildings all across Europe still stand everywhere, and they give us a small idea how it all may have looked in a glorious past... All photos © Leo C. Curran/Maecenas |
© 2001-2025 Societas Via Romana







